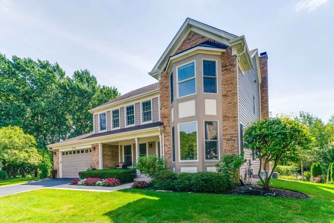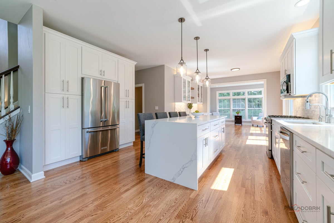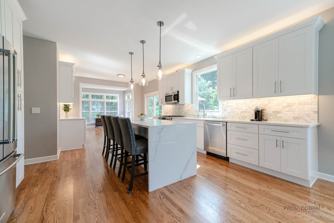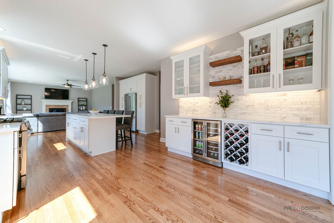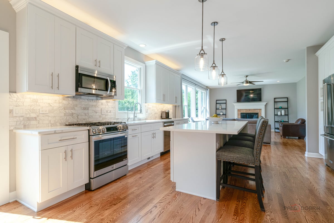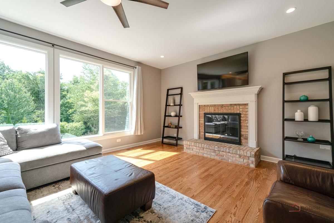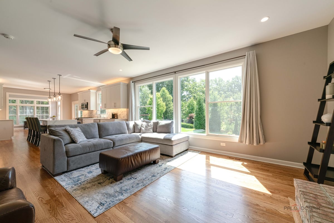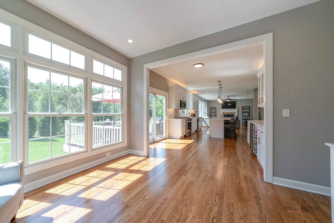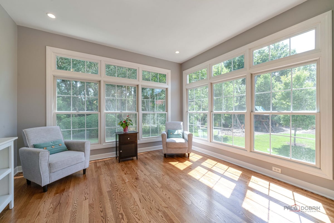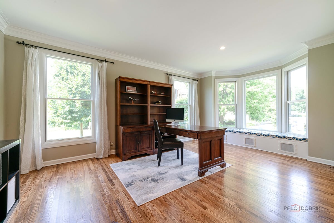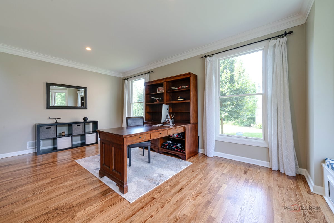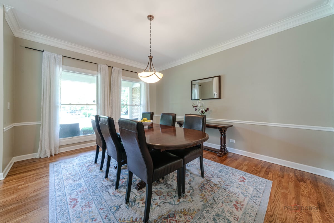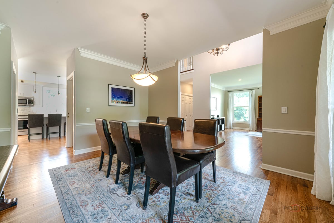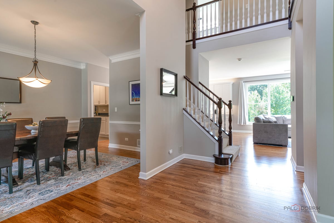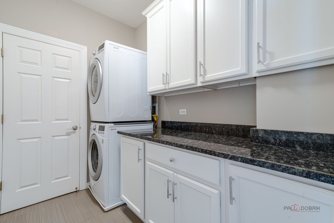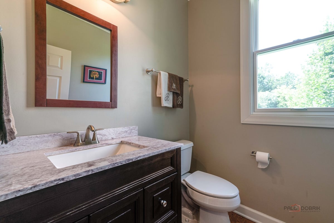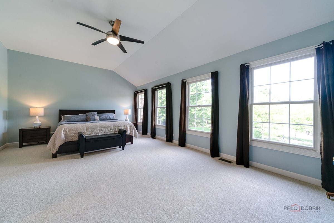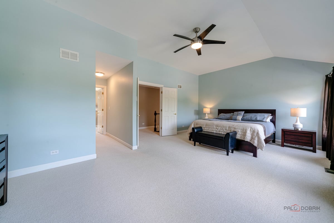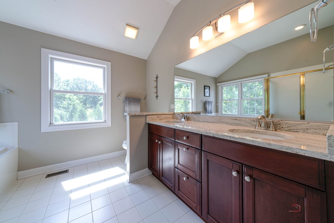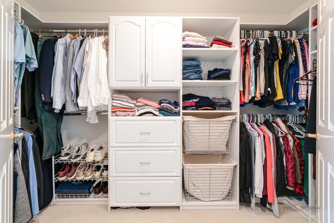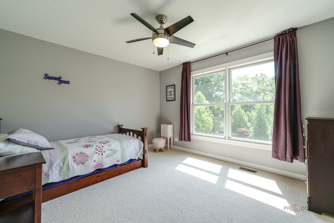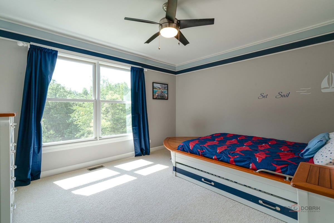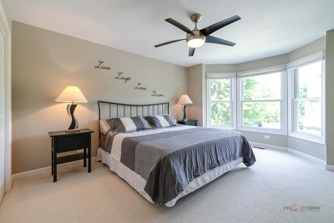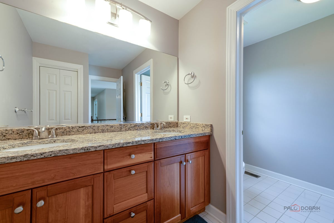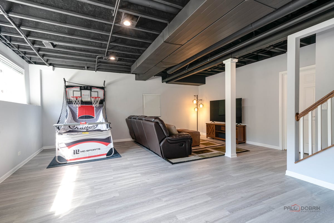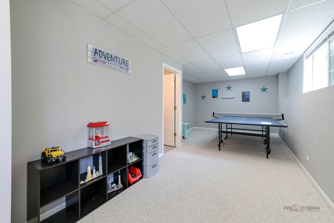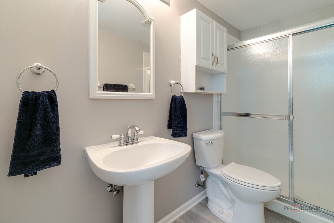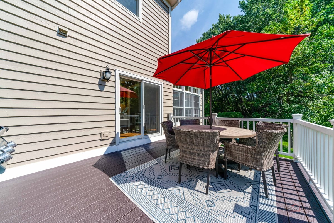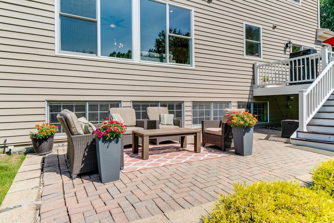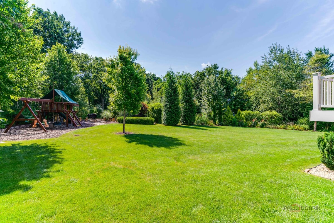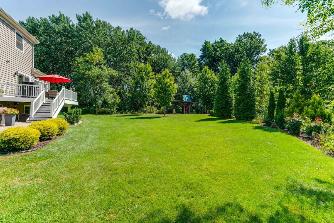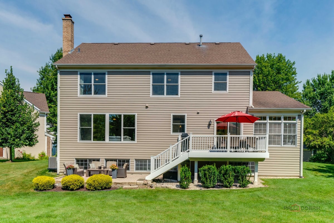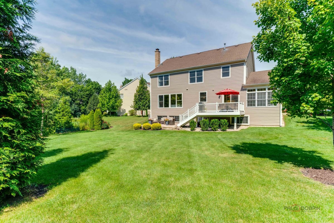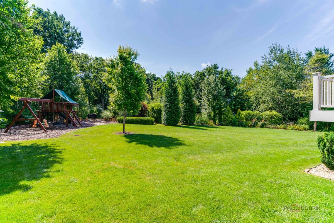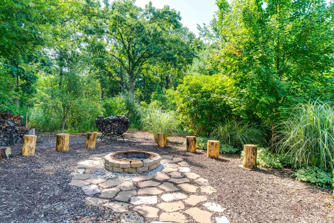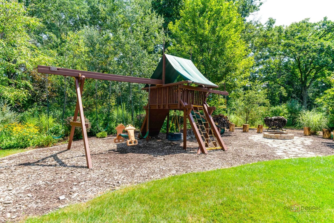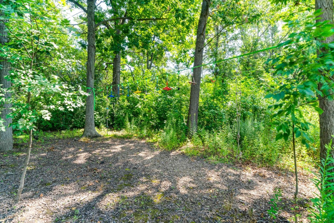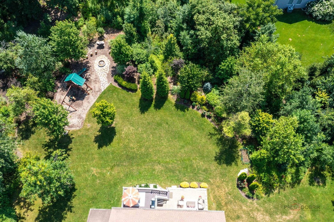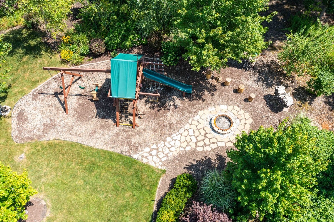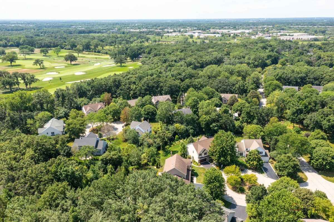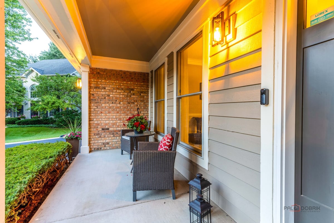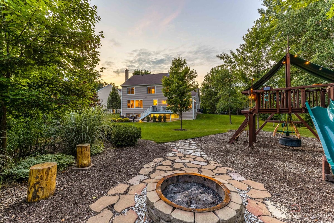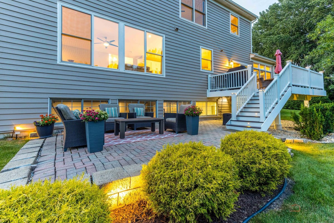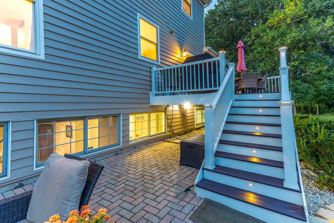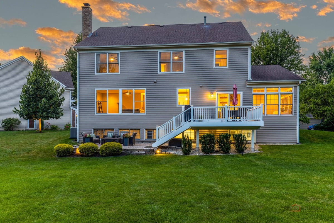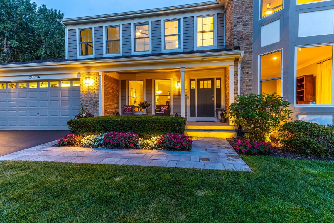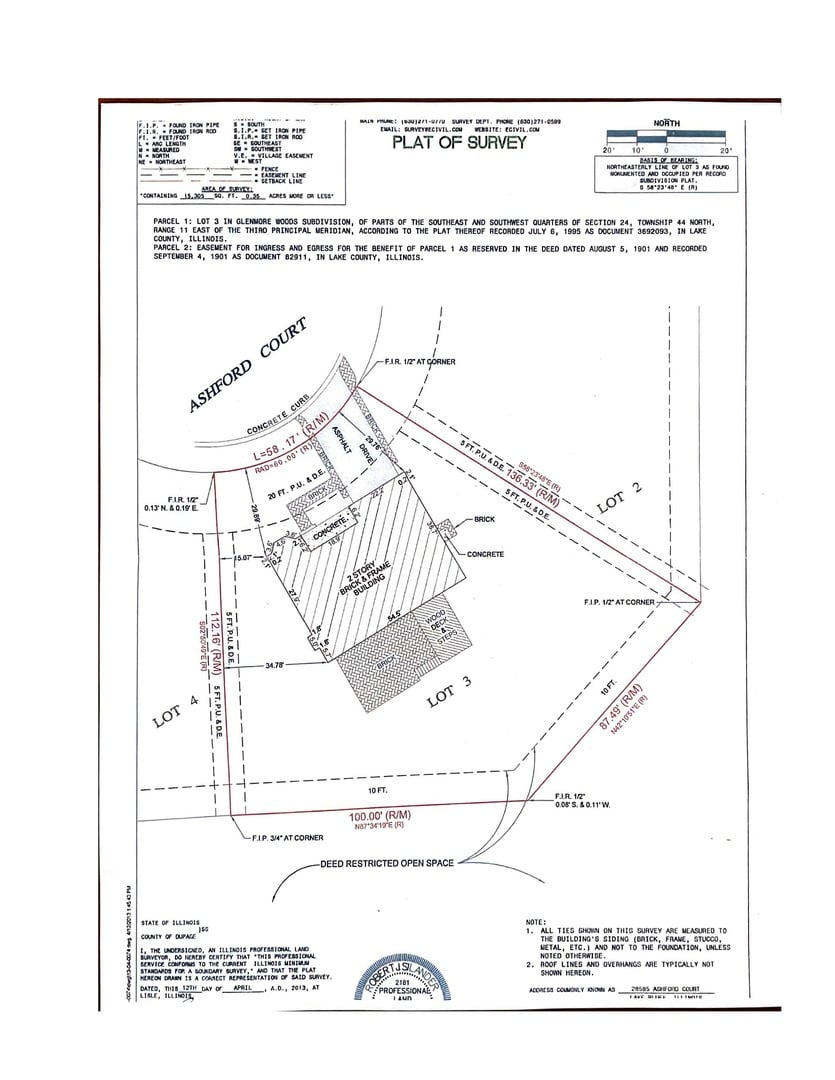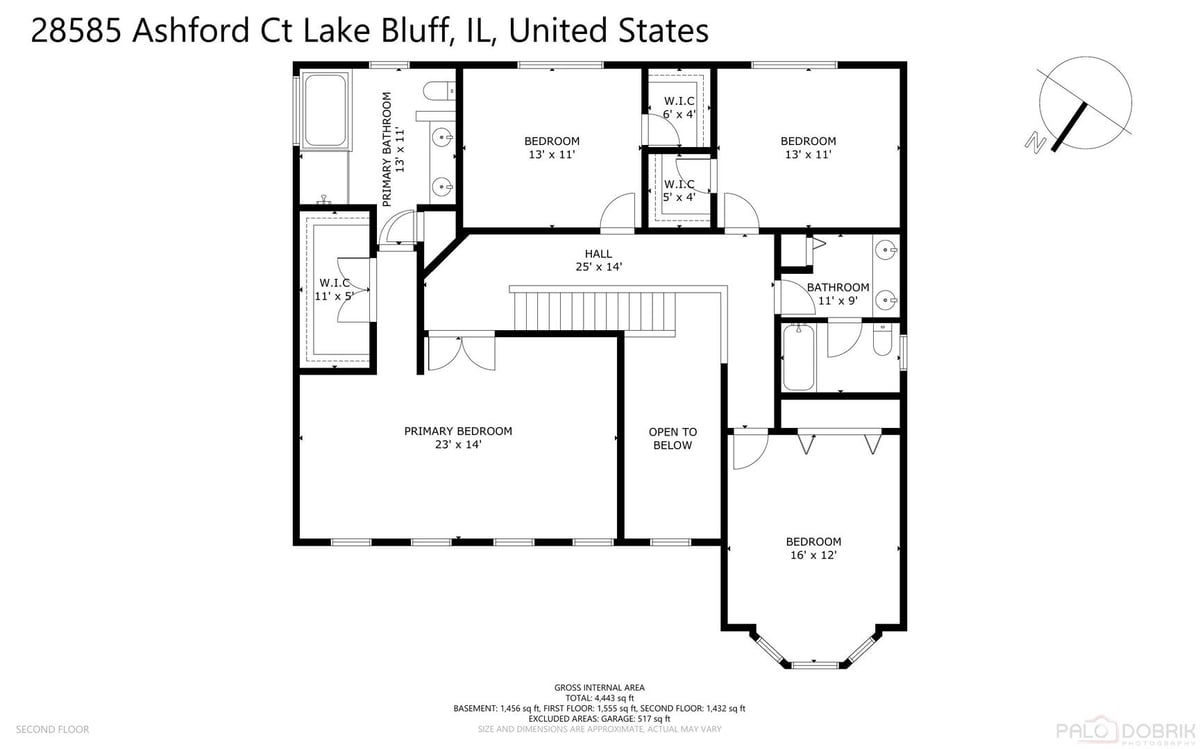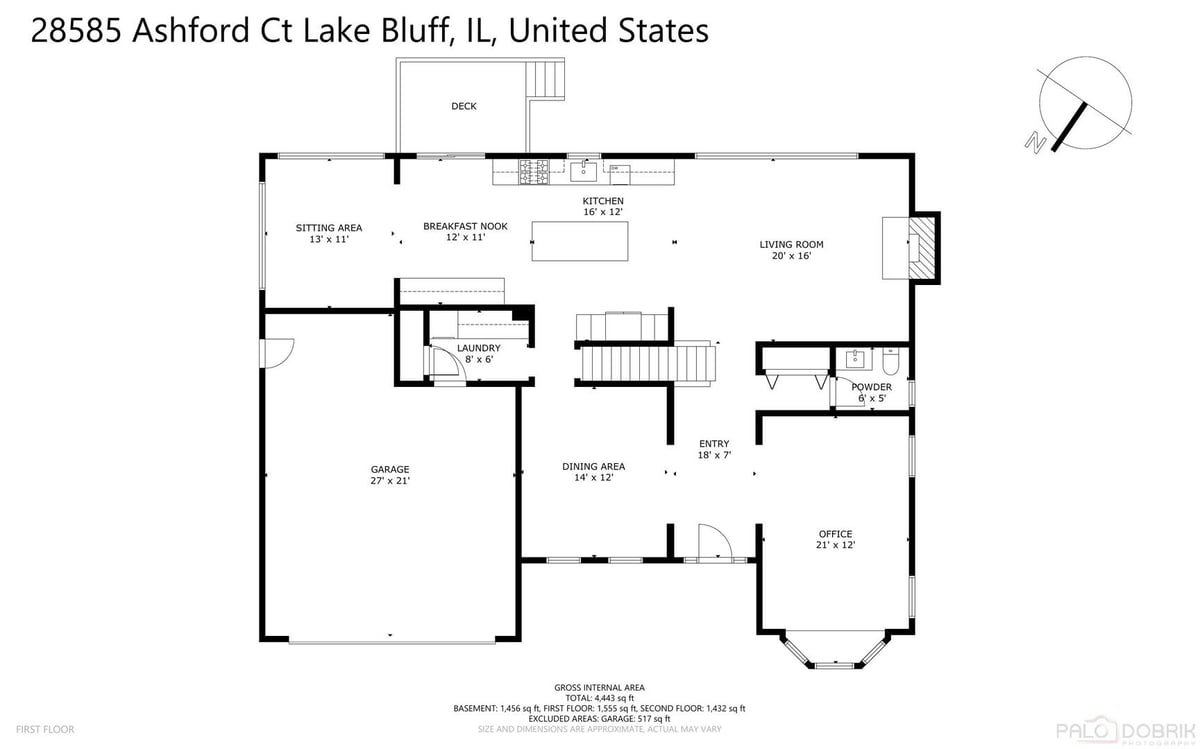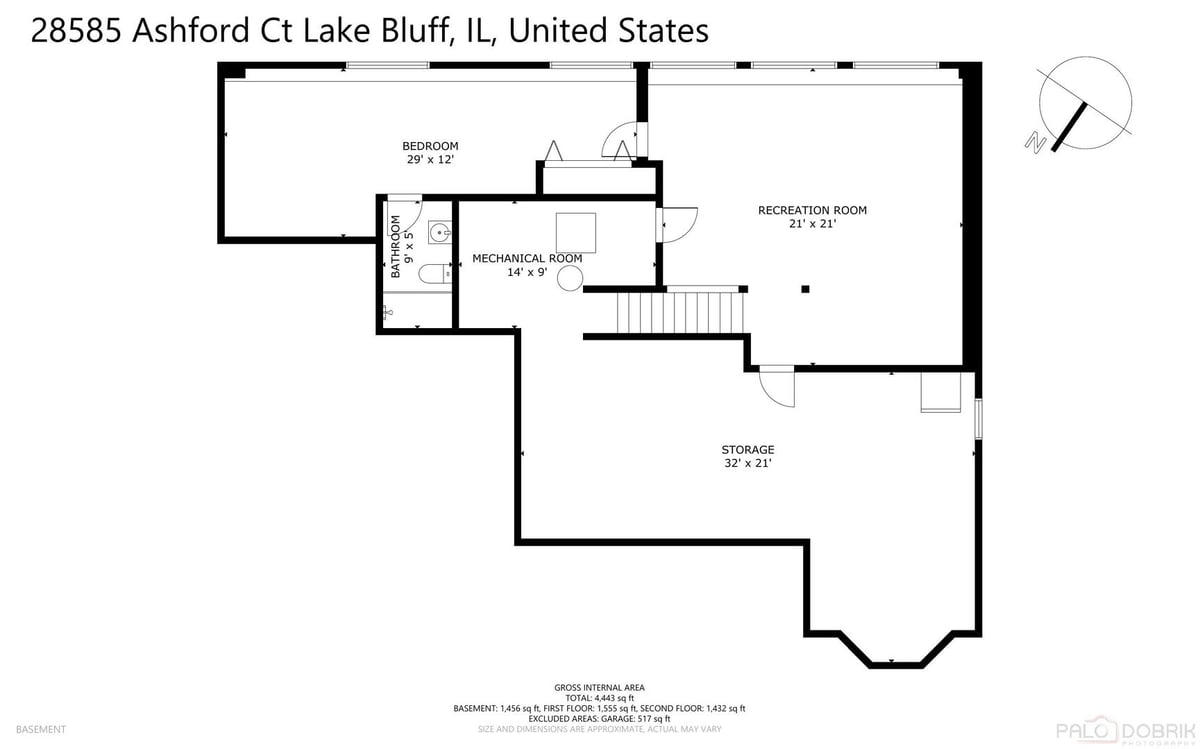28585 Ashford Court, Lake Bluff, IL 60044 US Lake County Home for Sale
28585 Ashford Court, Lake Bluff, Illinois
Property Details
Active
$819,900
Listing Information
- MLS: 12445317
- Bedrooms: 4
- Baths: 3
- Partial Baths: 1
- SQ FT: 2990
- Lot Size: 0.35
- Style: Colonial
- Garage: 2
- Heat Source: Natural Gas,For
- Schools: COMMUNITY HIGH SCH DIST 128
More Information
Property Description
PRIME LOCATION, STYLISH UPDATES, AND A PEACEFUL CUL-DE-SAC SETTING-THIS GLENMORE WOODS HOME IS SURE TO CHECK ALL THE BOXES! Perfectly situated on a private .35-acre lot-one of the largest in the subdivision-this property is framed by lush, mature landscaping that creates a truly serene backdrop. The curb appeal captivates instantly, but it's the extensive upgrades that will steal your heart: brand-new oak hardwood flooring, fresh designer paint, a stunning kitchen remodel with quartz countertops and new cabinetry, plus major mechanical improvements including a new furnace and A/C (2019), water heater (2020), sump pump with battery backup (2019), and a low-maintenance Trex deck (2017)-just to name a few (see attached list for more). Inside, a dramatic two-story foyer sets the tone with abundant natural light and a welcoming sense of space. To each side, formal living and dining rooms provide elegant, flexible areas for gatherings large or small. At the heart of the home, the showstopping kitchen features impressive quartz counters, chic marble tile backsplash, abundant white cabinetry with crown molding and under-cabinet lighting, quality stainless steel appliances, and a generous center island with breakfast bar seating. Whether you're whipping up a gourmet feast or simply enjoying your morning coffee, this kitchen was designed for both beauty and function. The sunny breakfast area overlooks the backyard and opens to the Trex deck-perfect for summer dining-while steps below, a brick paver patio and backyard firepit area invite evening relaxation. Back inside, the family room offers a warm, intimate atmosphere with a gas log fireplace, ideal for movie nights or catching up with loved ones. A bright sunroom adds even more versatility, easily transforming into a home office or reading nook. A half bath and well-appointed laundry/mudroom complete the main level. Upstairs, double French doors lead to the primary bedroom suite, where vaulted ceilings, a custom-organized walk-in closet, and a spa-like bath with a soaking tub, dual-sink vanity, and separate shower create a private retreat. Three additional generously sized bedrooms, plus a second full bath with dual-sink vanity, complete the second floor. The finished, city-loft-inspired basement offers endless possibilities, from an in-law or hangout retreat to an expansive recreation space. It includes a large rec area, and a versatile bonus room with its own closet and bath access. The unfinished section provides abundant storage or finish and add even more living space. The attached 2.5-car garage is finished with a sleek epoxy floor for style and durability, and is equipped with an EV charger outlet-ready to power your electric vehicle with ease. Located just minutes from two scenic paths-one leading to Middlefork Savanna Forest Preserve and the other to the North Shore Bike Path. All within the highly acclaimed Blue Ribbon Rondout (K-8) School and award-winning Libertyville High School district. This is a must-see!
Please wait...
Request More Information

Close
Registration Required
Total Access grants you the ability to download reports, disclosures, virtual tours, home database information, and much more! Registration is easy. Sign up today and your confirmation will be sent directly to your inbox!

